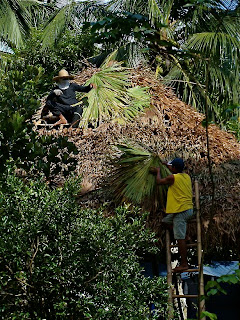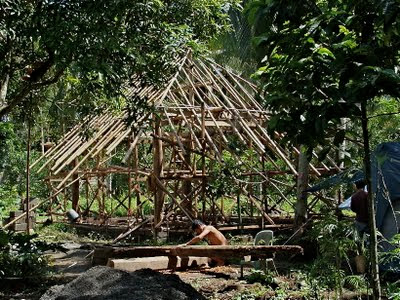Life at Kaligátan Farm, a country house-in-progress in a coffee farm in the Malaráyat foothills.
The panorama on the sunrise side: an awesome view of Malarayat
The quiet panorama on the sunrise side of the farm: an awesome view of Mount Malaráyat and the river below the gap.
Showing posts with label cabana. Show all posts
Showing posts with label cabana. Show all posts
20 November 2012
Eggs on the Aparador
The free-range chickens are so free that one decided to lay eggs on a glazed bonsai pot, on an antique aparadór in the cabana! This is one of the "concerns" of having open huts; open to the "elements" include not just the sun and rain but even domestic animals like dogs and chickens, and small reptiles.
It would be great though if she lays her eggs in the kitchen already!
10 February 2012
More Huts
Apart from the anáhaw cabaña, we have so far three other huts that we have and use. One is a simple concrete hut (above & below) with Mádre de Cacáo (Gliricidia sepium) posts that we cut from the start when we were still clearing the land. The roof is made of cogón (blade grass) which we just ordered from a neighbor. The louvered closet doors are just hand-me-downs from someone renovating in Manila; I felt it can still be re-used and I have yet to re-finish them.
The bamboo sofa is cut from our own grove and made by my staff. I wish we have access to wild rattan but I have to admit that the mat is something I bought on a trip to Paláwan while the round pandán pillows are apparently from Quézon Province.
I would jokingly tell people that one of the reasons why we still have not built a proper house is because we are still growing the needed parts! It may sound a bit radical but it actually makes a lot of sense (and savings). Meantime, from the nearby beach town of San Juan, I ordered palápas with sturdy muláwin posts, saság (split-bamboo) platforms and roofs made of nipà (mangrove palm) leaves. These are almost three years old now and of all the thatch roofs we have, it's the nipa that's beginning to wear off. I guess it really is not suited for inland and humid areas.
And did you know that the word "palápa" is of Malay origin but is now adopted by English to mean "an open-sided hut?" In the era of the Galleon Trade, Filipinos (then called Indios) would make the trip to Acapulco and were responsible for introducing to the Mexicans the use of palm leaves (palápa) for casual or temporary roofing. I guess this style of roofing fluorished along the coast where it made a lot of sense to have open-sided, casual-looking huts and so the name (of the roof, which is essentially what it all is) was eventually used to mean the hut itself.
05 July 2011
Constructing the Cabaňa
 |
| Still-fresh anahaw leaves right after installation. |
It wasn't until end-April 2009, the day after San Celestino's fiesta, that we started constructing the cabaňa, my pilot project. For months, I visualized in my mind how to plan the different areas: the gates, the driveway, the site of the future house, the water lines. Coming from an urban, technocratic background, everything seemed so abstract, imprecise, and full of infinite variables.
Moreover, I have been putting off building since I had no clue how best to deal with my circumstance. First, I have bought an old house for its lumber and have just been on storage for months. I've been to many places that have re-used old wood and I want it for my place too. Buying it was easy; what threw me off was the logistics of transporting, storing, sorting, and selecting. When I was still purchasing it, I had so many design ideas in mind. But when I was already confronted with the ten-wheeler truck full of narra planks and muláwin posts (below), I was at a loss where to start.
 |
| The muláwin posts are neither straight nor even and just drawing them, let alone putting them up and keeping them there to hold up the roof, baffled me no end. |
Then I remembered another artist, Ugu Bigyan whose garden and workshop I've thoroughly enjoyed. I thought I'll call him up to introduce myself and consult, especially since his place in Tiaong, Quezon is just a half hour's drive from us. Fortunately, it turns out that he actually accepts construction work and not only did he take up my project but it was also the beginning of a good friendship.
The design was very basic: a four-post hut using my muláwin posts, bamboo rafters and an anáhaw roof. We agreed on a budget too, and a time frame, more or less. He sent to the farm his core group of skilled and trusted carpenters/artisans and I would always excitedly drive more often than before to check on the progress.
Mid-stream, someone miscalculated the length of a beam...
... and instead of re-working it, we decided to extend the hut by adding two more posts.
 |
| Manually tying the bamboo rafters together with uwáy (rattan). |
 |
| Weaving the anáhaw leaves onto the bamboo frame. |
Soon after, they started working on the roof and that changed the over-all atmosphere altogether. After all, the primary purpose of the hut really is to literally have a roof over one's head. The natural, breathable material cools the interior significantly and has so far been maintenance-free for two years now.
By adding two more posts to the left, the six posts were no longer equidistant. We thought it best to build a partial wall on the backside, not only for protection from the elements but also to create a portal/foyer-like space on one side. Serendipitously, the wrong beam length produced an even better outcome.
Also, it appals me to see black (or even worse, green!) nylon mesh on top of natural roofs, to hold it down and keep it pressed even on the windiest days. A more natural solution, though more laborious to make, is a bamboo mesh which is locally called sála (the same Tagalog word for "sift").
I also put together some hand-me-down furniture from my grandparents' house, some teak pieces that will hold up well to the elements, a rattan duyán (hammock) handmade by my staff's uncle, and lots of cushy pillows to make the place more comfortable.
25 June 2011
The Cabañas

Although we have yet to build a proper house, we have so far built cabañas to lounge and dine in, concrete structures with plumbing, an outdoor kitchen, and walkways connecting all of them.
|
Artist/potter Ugu Bigyan from the neighboring town of Tiaong, Quezon (some thirty minutes away) designed and built the cabaña structure. I bought an old house which lumber we transported to San Celestino and Ugu used some of the old muláwin posts here. The furniture is a mix of mostly hand-me-downs and some teak pieces I've collected over time.

The roof is made of the biggest anaháw variety called harábas and had to be obtained from a 3-hectare anahaw farm to complete the requirement. It was interesting to see the leaves fresh and still green when delivered and even when it was being installed, then eventually dry and turn brown as weeks passed.
The terra-cotta tiles are from San Juan (Batangas), three towns southeast. The earthy and chalky texture adds to the rustic charm of the hut.
 |
More walkways, both wooden and stone (two bottom photos), lead into more huts, gardens, and the farms beyond.
Subscribe to:
Posts (Atom)



















